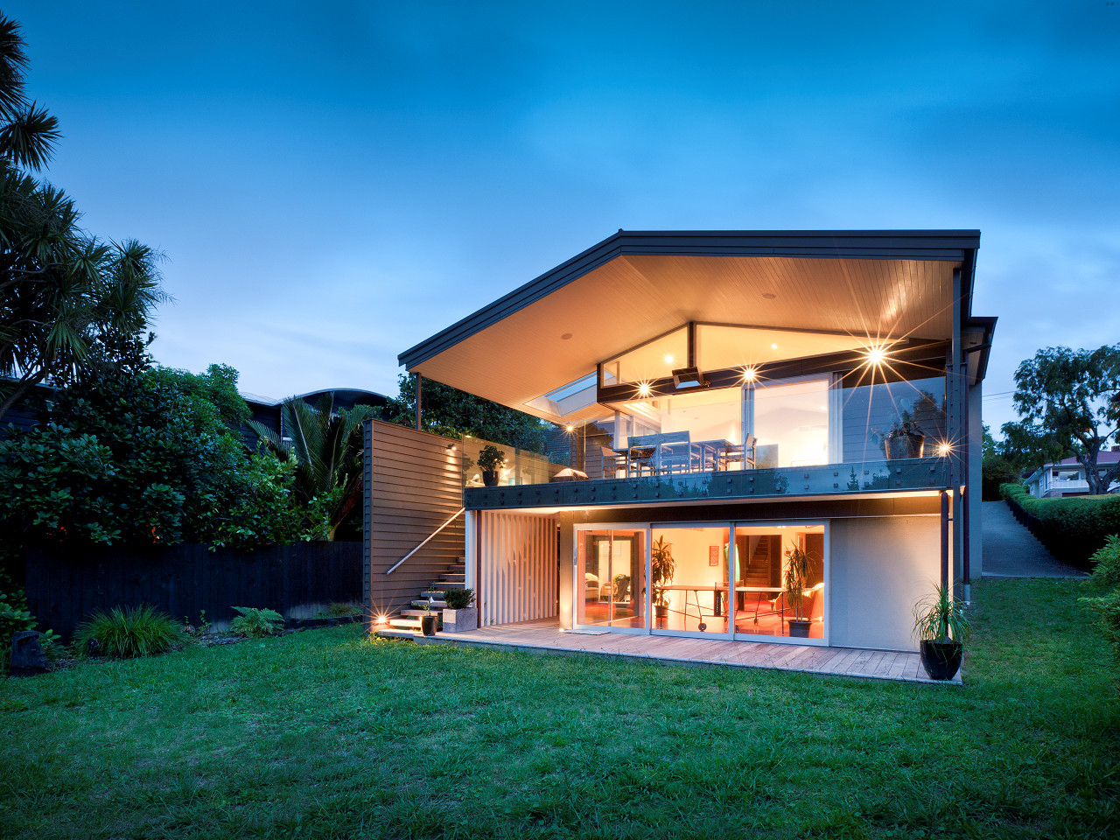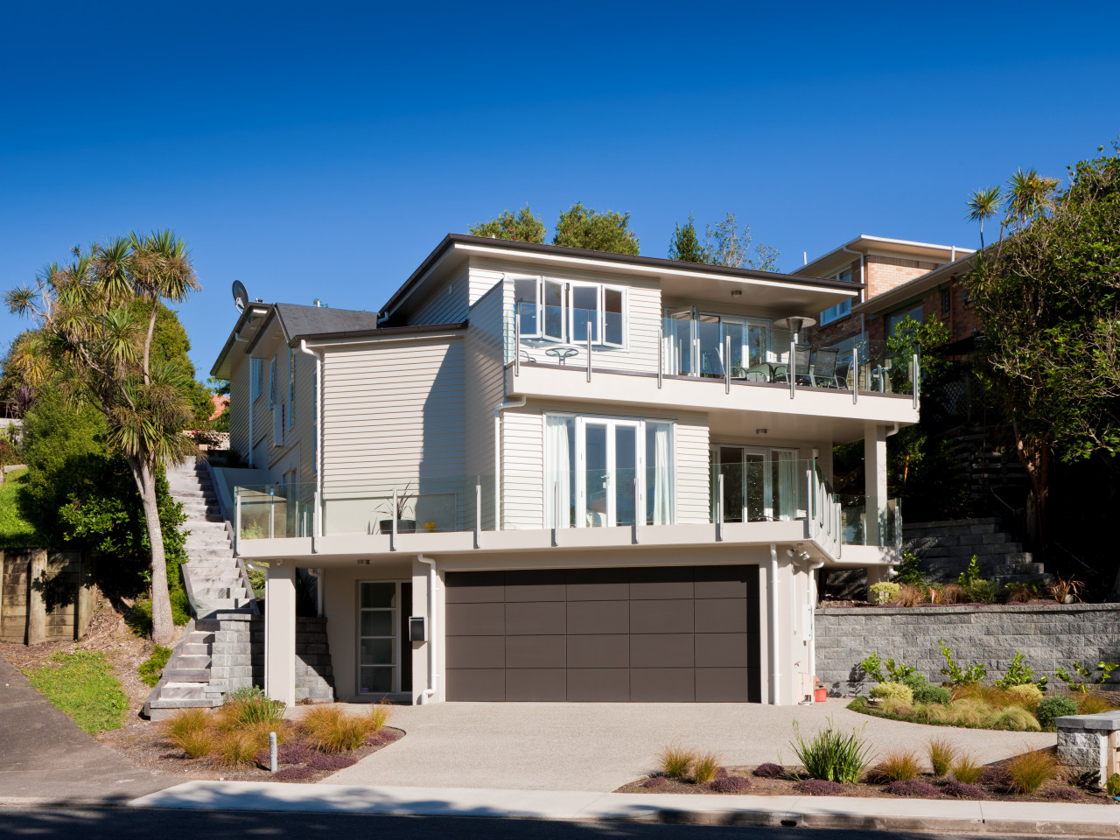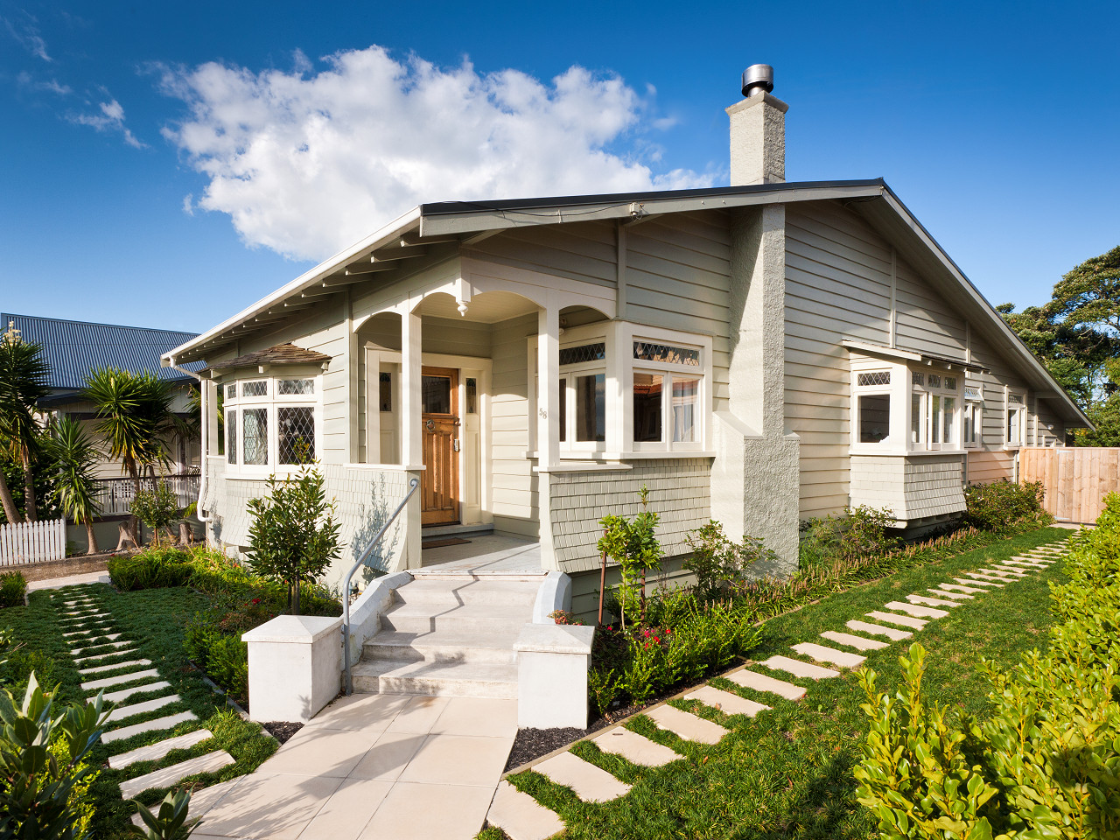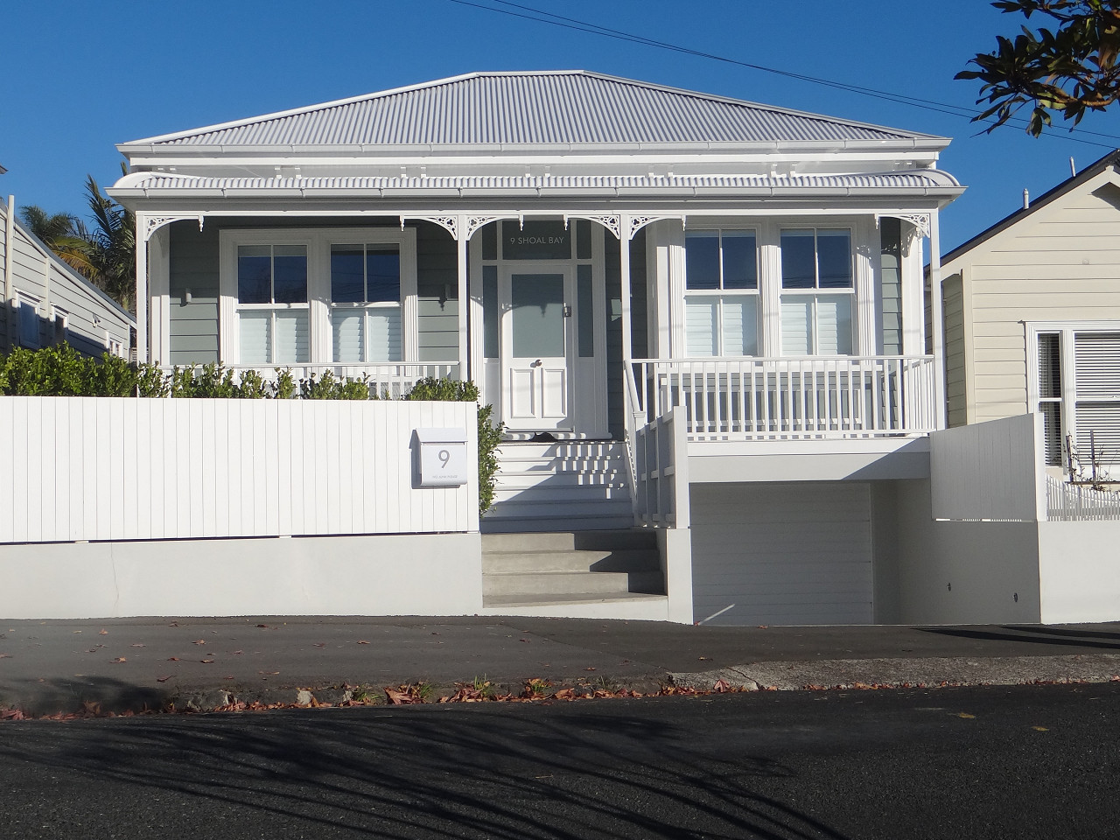William Denny Ave House
NEW HOUSE
The owners of this site in Westmere originally planned to alter the existing 1960s state house. However, after careful consideration, we decided to demolish almost all of the existing home and construct a new house that would suit their family better.
I designed a 325 m2 house with four bedrooms and a study. It has a large, open-plan living area upstairs and a family room downstairs.
The living area and family room feature lots of glass and a large deck upstairs overlooks the rear of the section, making the most of the site’s sunshine and bush views. The metal-clad gable roof continues over the deck to provide shade.


















